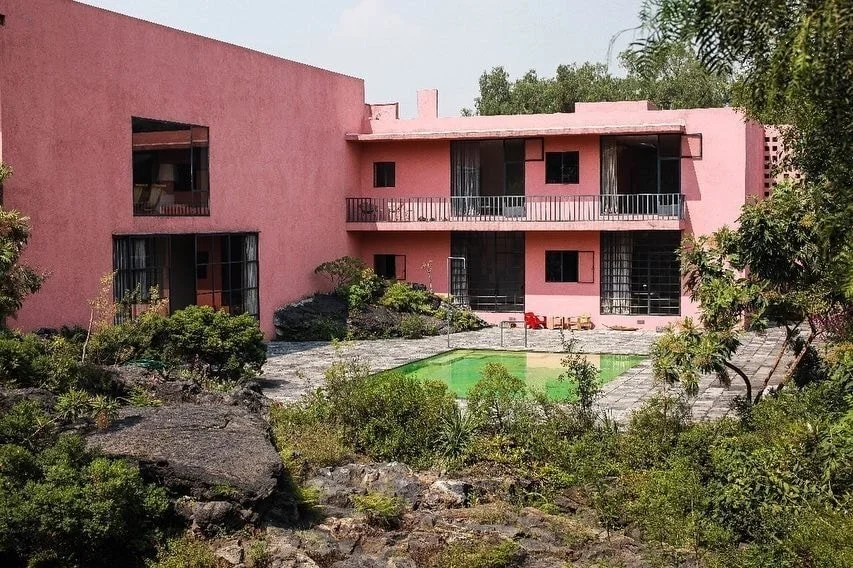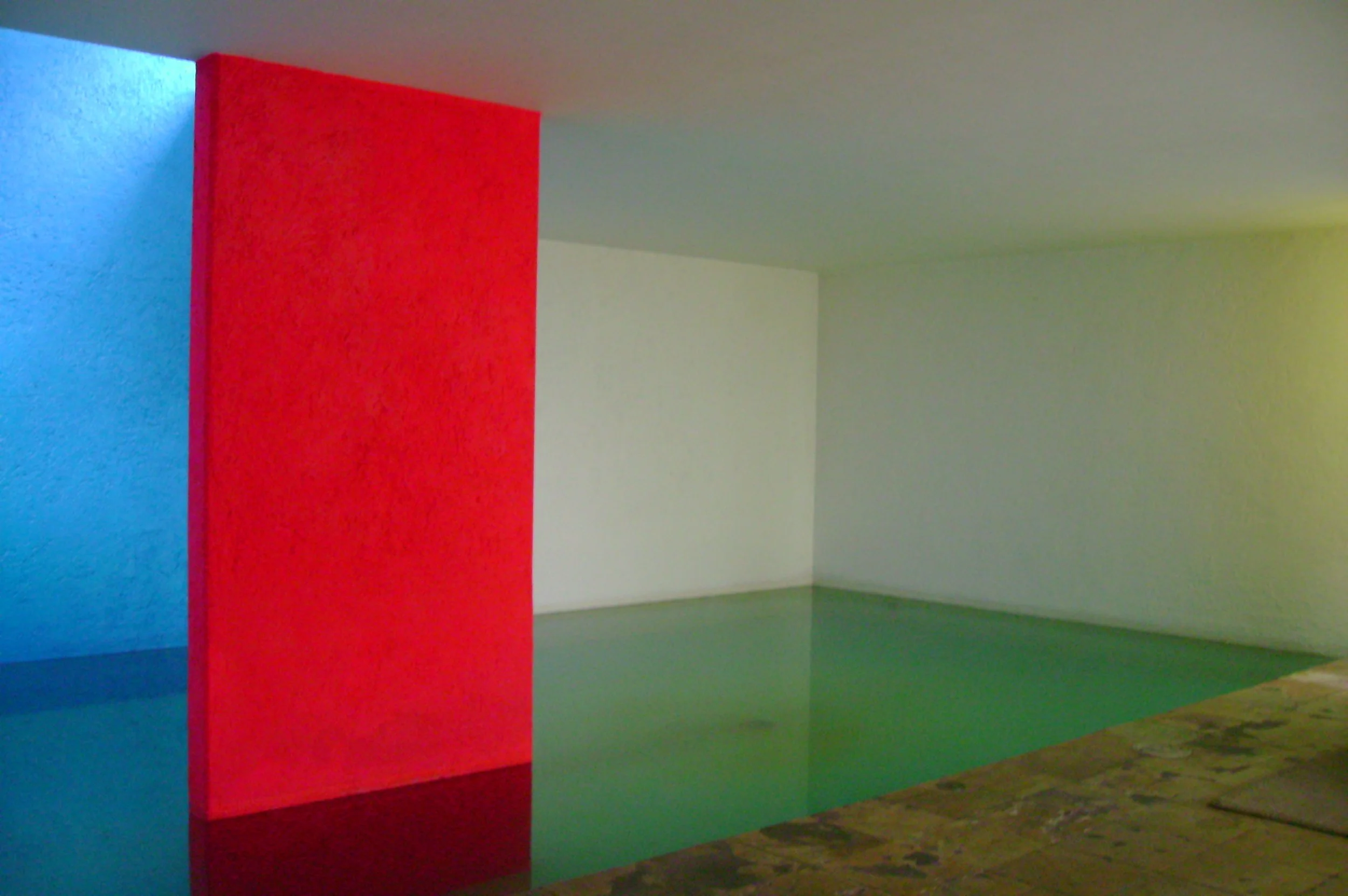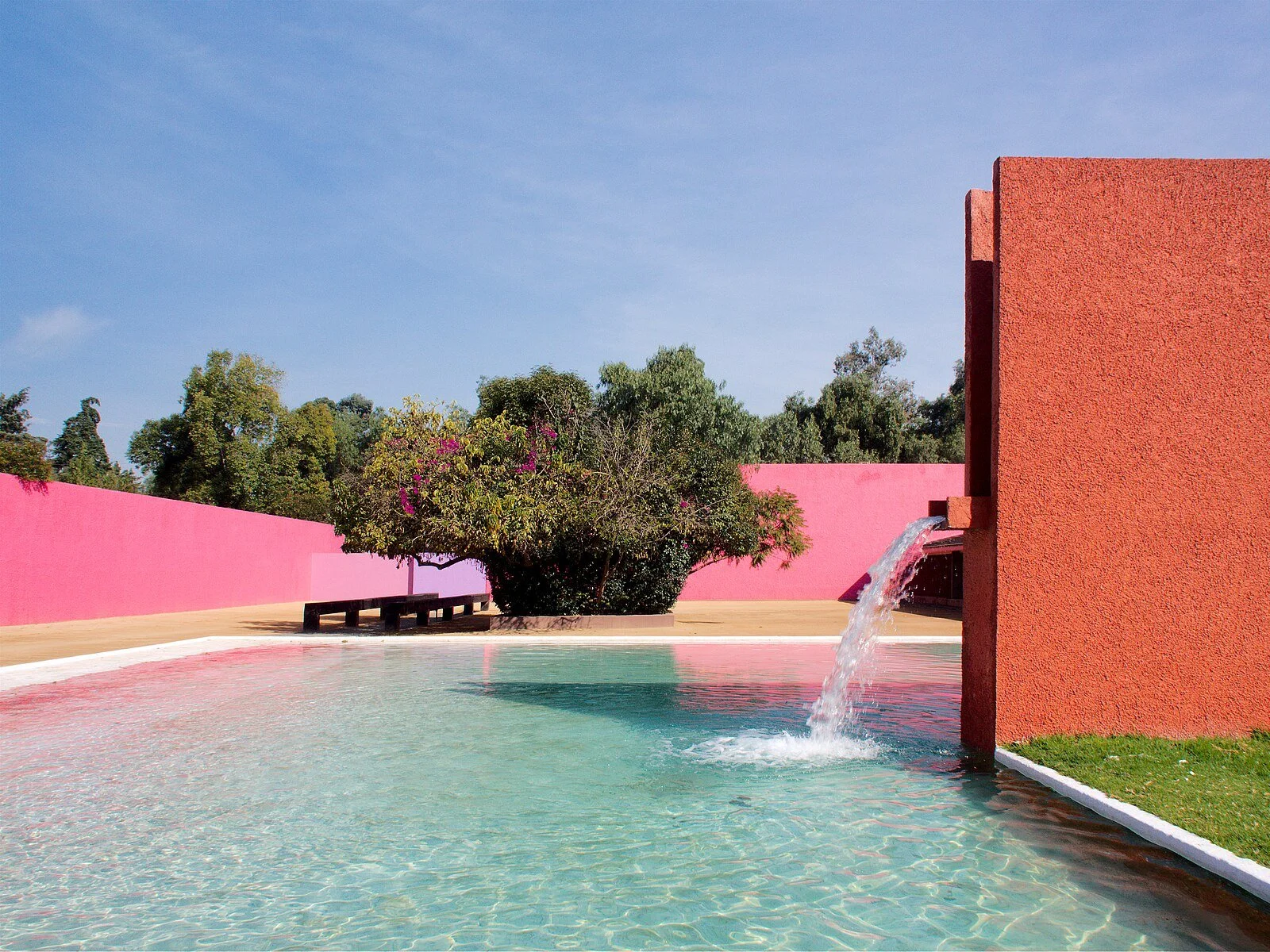Luis Barragán: Colour in Modernist Mexican Architecture
Luis Barragán’s architecture is an intriguing example of colour being a central point of consideration in design. In Barragán’s work, colour is essential in creating unique spaces and serene experiences in residential buildings. To Barragán, colour was not a decoration. It was as essential to the being of the space as the structural design and layout. Colour is elevated from a cosmetic enhancement to a thoroughly considered architectural component. Barragán worked for most of his life in Mexico, with the majority of his works present in Mexico City. He was active from the 1930s through to the 1970s and was influenced by emerging modernist trends and the architects of European modernism. Barragán’s work is set apart from the often plain and uniform colour present in modernist works from the same period. Three residential works by Barragán stand out in their use of colour and their interaction with natural elements in different ways. His work is an excellent example of a consideration that is often missing in architectural design, how much control an architect gives themself for the use of colour in their work. Colour is at times overlooked and underutilised in architectural works, and the use of colour that is attentive to cultural architectural heritage, as is Barragan’s, and the interplay between the inhabitants and environment is essential in creating places that bring the emotions and perceptions of their surroundings inside.
Exterior courtyard and interior of Casa Pedregal, 1950
Image Credit: Wikimedia Commons
An earlier work of Barragán’s, completed in Mexico City in 1950, is Casa Pedregal. The landscape on which Casa Pedregal is constructed is integrated into the design. The volcanic rocks that it is built upon jut out from the exterior courtyard. The natural landscape is not flattened and disturbed by the structure, but accommodated and accentuated by it. Barragán saw that the land had “a hostile aspect but great beauty in its colors and forms, which contrasted with protruding curls of lava and crevices.” The landscape of the sites for Barragan’s work was of key consideration in the execution of his designs. This earlier work shows the beginning of a consistent theme in Barragán’s designs, wherein colour that may have been seen as abstracting or contrasting with that of the surrounding landscape actually serves to enhance the experience of colour seen in the space, creating a sense of safety and serenity that Barragán was keen to create in his work. Casa Pedregal is a part of a larger community of houses designed by Barragán and other architects. They are all complemented by the landscaped shrubbery and rocks of the area. Inside Casa Pedregal, the pinks of the exterior slowly fade away as natural light is replaced by indoor artificial light and white walls. The absence of colour in the interior walls allows the deep brown shades of the wooden ceiling supports to take prominence. Aspects of nature follow those who pass from the exterior to the interior, and the large open space between the hallway out to the courtyard and the kitchen gives a middle area for the different colours to interact at different intensities.
Interior pool of Casa Gilardi, 1977
Image Credit: Wikimedia Commons
Casa Gilardi, completed in 1977, contains an interior swimming pool, above which a skylight lets in a small sliver of light that penetrates the water and reflects off the white pool floor and back onto a blue back wall. As the day moves on, so does the sliver of light, casting an ever-changing set of shadows and reflections from the water back onto the wall. The movement of the water is framed on this wall, making it seem as if the liquid is reaching up the wall and above the line of the pool. Sunlight casts a piercing ray on the other corner wall, too, splitting the wall again but with a more artificial light, which the angle of the skylight has completely manipulated. The walls on each side of this corner display sunlight in its most controlled form and in its most abstract, as it refracts through the water. Two forms of light, chaotic and ordered, are juxtaposed, the blue wall hinting at their interaction between both sky and water. This is another example of colour and light being used to highlight the interplay between nature and the built space, creating a contemplative area that can be peaceful and solitary yet filled with action as fit for the occupant. This blue back wall is further broken up by the supporting column of the skylight tower. It is painted a deep red, contrasting with the calmer colours of the rest of the pool area. It’s a harsh form, standing in the foreground when viewing the blue corner from the side of the pool. It stands almost like a reminder that this space, despite its connection with nature, is a structure that is artificial and imperfect. The skylight could not be held up without this supporting column. The essential elements of the structure beneath the bright colours of the house are not hidden away and actually create a much more contemplative atmosphere than if they were hidden by muted colours. This is another example of Barragán making colour an essential part of the architecture and not a cosmetic addition. Each space, as a structure, interacts with natural elements, becomes its own considered artwork that can evoke different emotions and thoughts throughout the day as natural and artificial light interact, revealing and blocking artificial and natural colours.
Exterior pool of Cuadra San Cristóbal, 1968
Image Credit: Wikimedia Commons
Cuadra San Cristóbal, completed in 1968, is another excellent example of Barragán’s attentive use of colour to create boundaries between natural and artificial spaces. The spaces of Cuadra San Cristóbal are split between stables and a residential building. The majority of the exterior space can be used for the ambling of horses, and the stables look out onto a long courtyard wall with two wide openings that frame a forested area beyond the stables. Shades of purple, pink, and ochre make up the dividing walls of the complex, all of which surround a central exterior pool. This space breaks up the surrounding landscape with a selective outside space that lets in nature in ways that single out, for example, the leaves of the courtyard’s only tree, against the backdrop of different shaded walls. The walls, as with the exterior walls in all of these buildings, have a rough concrete surface, which creates a more uniform colour across the plane. As with Casa Gilardi, reflections and subtle changes in the colours of the space are saved for interaction with water. There is a fountain that drops water into the pool from a rectangular spout. Water is channelled through the very uniform space and is allowed to splash out into the courtyard, creating a familiar chaos that alerts viewers to the expanse of colour that originates from the involvement of the elements with an artificial space.
Sources
Bayon, Damian, and Luis Barragan. “An Interview with Luis Barragan.” Landscape Architecture 66, no. 6 (1976): 530–33. http://www.jstor.org/stable/44664262.
Images
https://commons.wikimedia.org/wiki/File:Casa_Pedregal.jpg
By Ulises00 - Own work, Public Domain, https://commons.wikimedia.org/w/index.php?curid=5384676
https://commons.wikimedia.org/wiki/File:Cuadra_San_Crist%C3%B3bal_(17423058118).jpg
Cover Image
Interior of Casa Gilardi, by Luis Barragán, in Mexico City, Mexico
By Ulises00 - Own work, Public Domain, https://commons.wikimedia.org/w/index.php?curid=5384712




